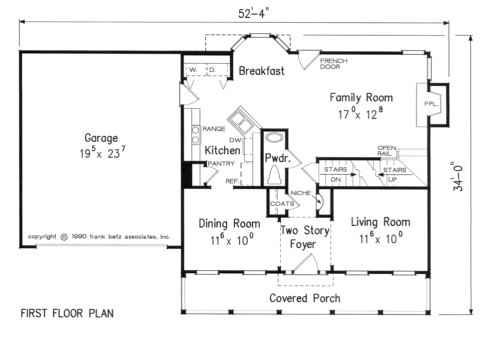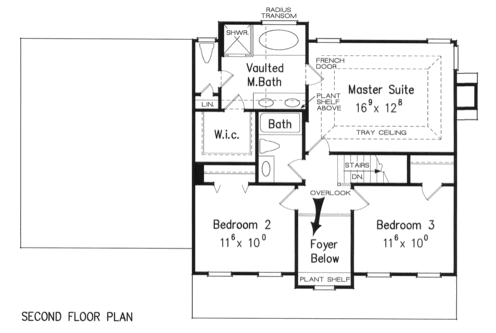About The Tate
Tate House Plan - The Tate is a country charmer with classic lines and materials. The front porch welcomes all passers-by and is perfect for rockers and a good book. The lower floor has all of the spaces one will find in much larger homes. The living and dining rooms flank the foyer and greet guests. The rear of the design is open and will make family time fun for all. The family room has a fireplace for chilly nights. The upper floor has three bedrooms. The master suite has a tray ceiling and an attached master bathroom and walk-in closet. There are two additional bedrooms for a growing family. The upper foyer overlooks the lower level below.

