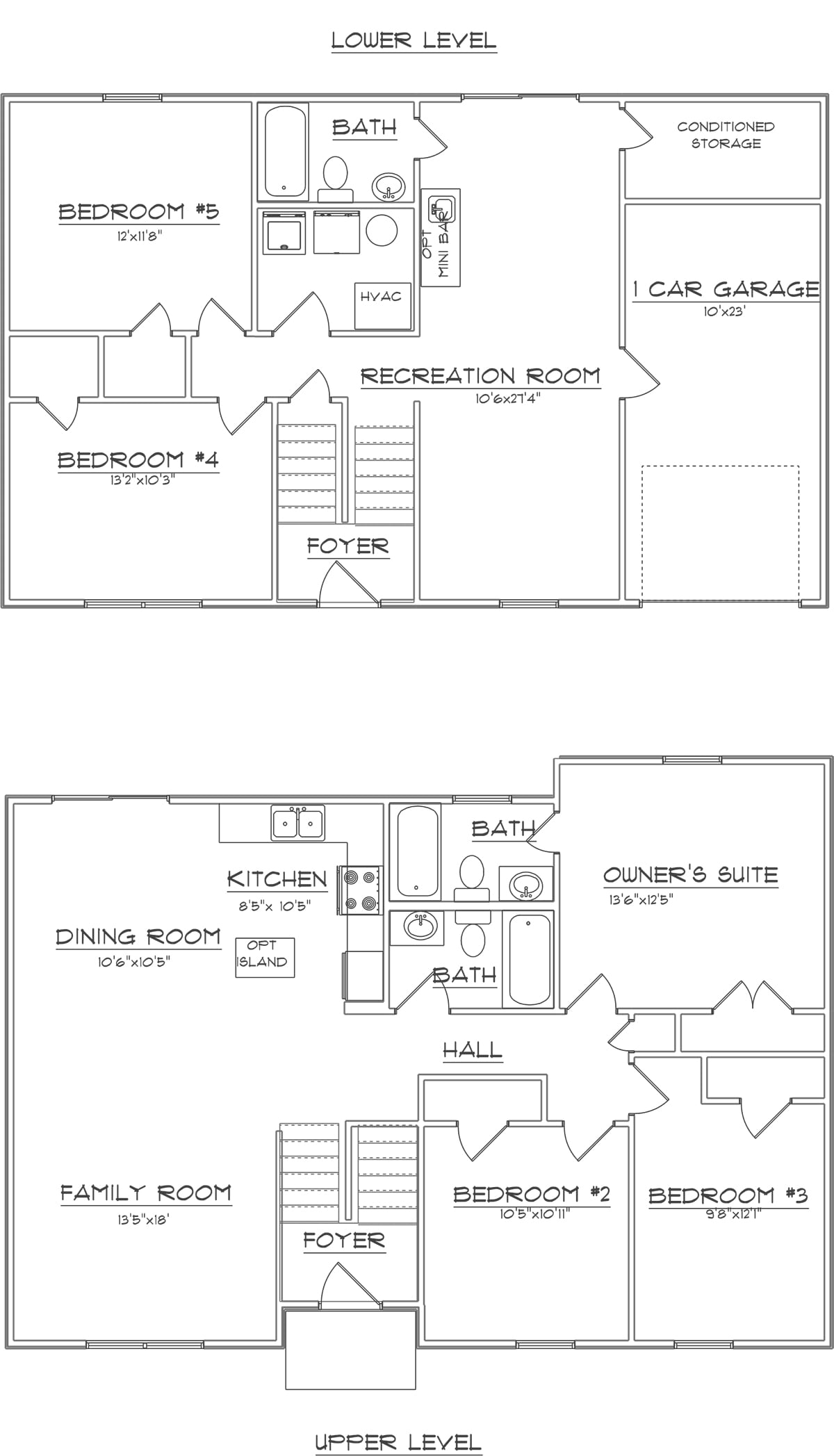Welcome to your dream home! This stunning Split Foyer residence features 5 bedrooms, 3 full baths, a spacious Rec Room, and a one-car garage, offering 2,075 sq ft of living space. The open-concept main floor boasts 8' ceilings, an airy living area, and a well-appointed kitchen perfect for any chef. The upper level has 3 bedrooms and 2 baths, while the lower level includes a large rec room, 2 more bedrooms, and a laundry room. With thoughtful design and quality finishes, this home offers comfort, style, and practicality. Builder offering $5,000 toward closing costs!
