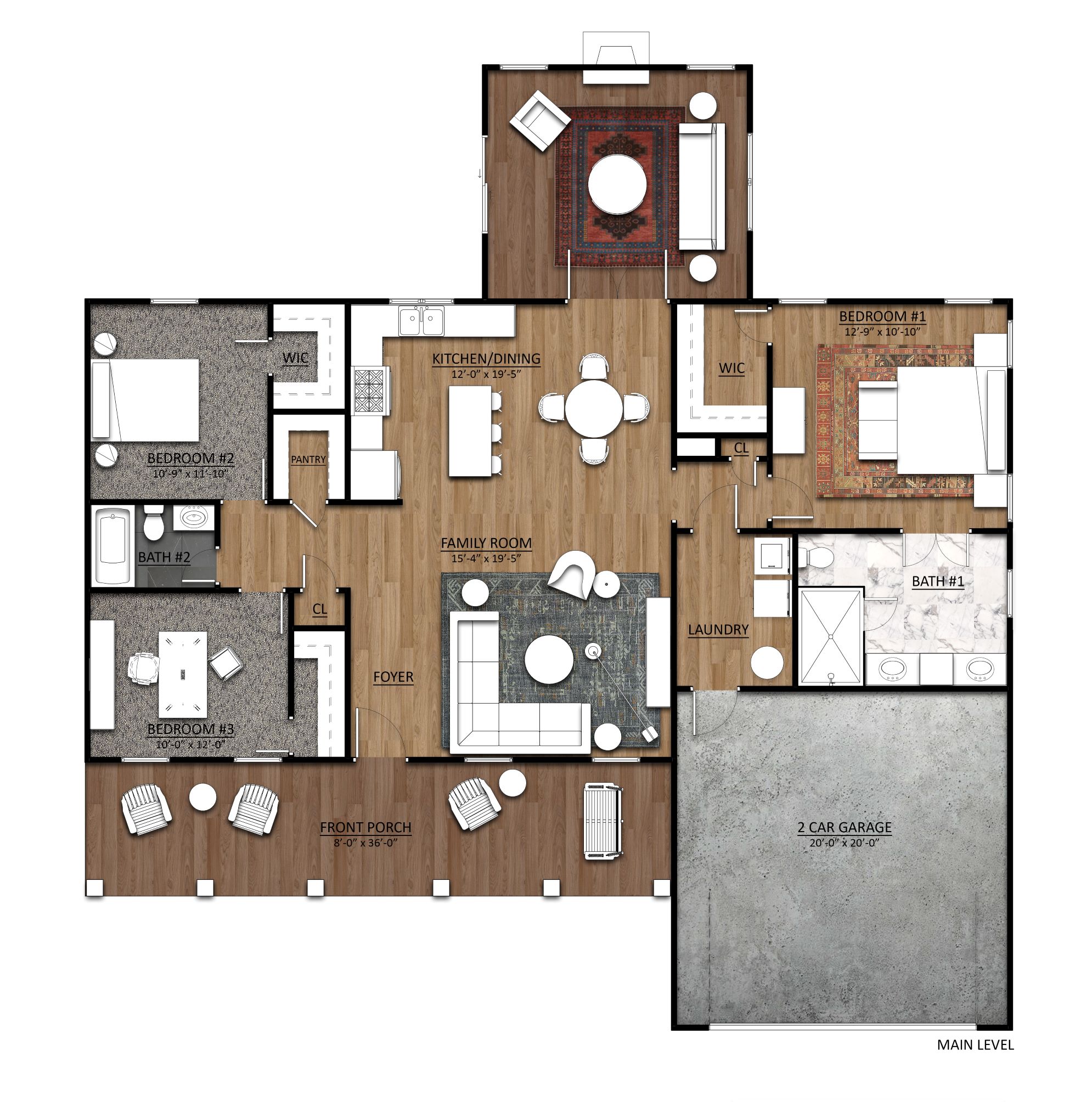About The Friemont
Floorplan PDF
A Friemont Model that comes with 8x34 front porch, 9ft ceiling heights with cathedral ceiling in family room. Master suite has walk-in closets with attached roomy bathroom. Master bath comes with double vanity, double headed tiled shower. Family room open to kitchen and breakfast area. Kitchen with granite tops and stainless-steel appliances. Enjoy the 14x16 sunroom with gas fireplace that opens to a large concrete patio.
