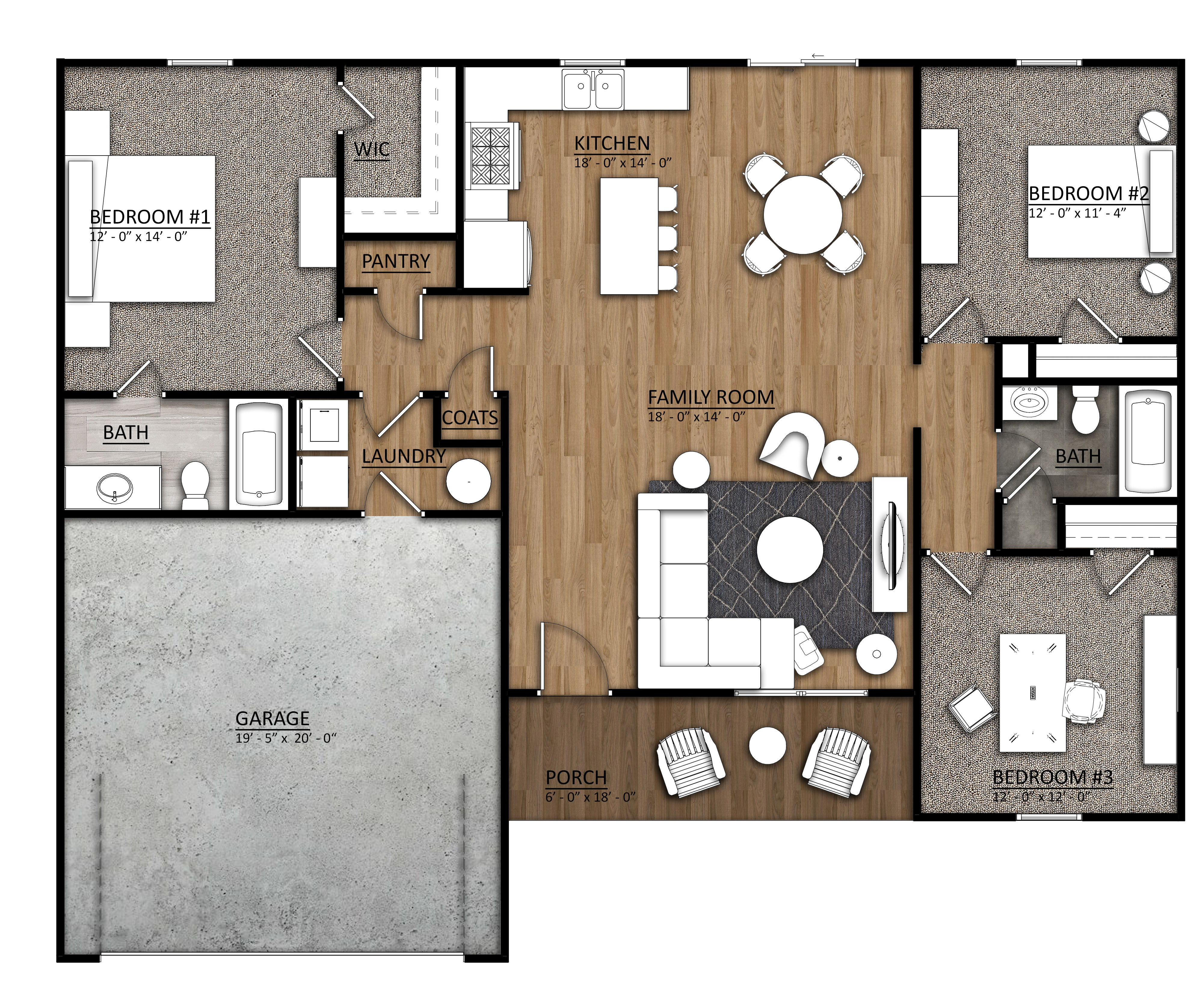About The Columbus
Floorplan PDF
Ranch home with 1,564 sq ft of living area and 6x18 front porch. LVP flooring throughout the home, Three bedrooms, two baths, two car garage, concrete patio, front porch, cathedral ceiling in family room. Master bedroom with walk in closet and attached bath. Granite tops, SS appliances, LVP flooring in Family room and hallways. Concrete driveway and kitchen with pantry cabinets.
