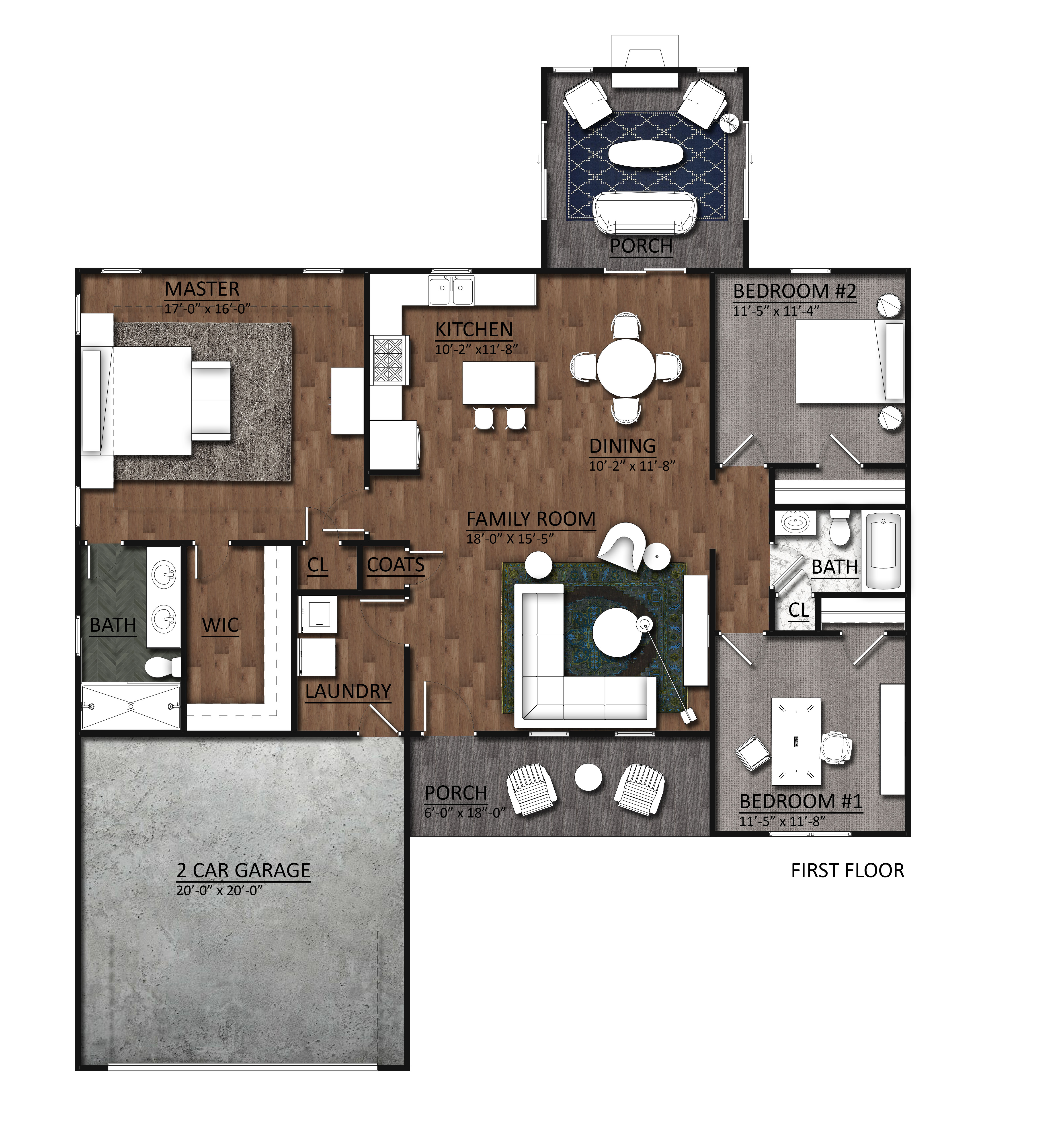About The Collins
Floorplan PDF
New ranch home with 1712 sq ft of living area. Large master bedroom with walk in closet, tiled shower with double headed shower heads. Family room with cathedral ceiling open to kitchen and dining area. Upgraded kitchen cabinets with Island, granite counter tops, stainless steel appliances, built in pantry cabinet. Enjoy the 14x16 Sunroom access to concrete patio. LVP flooring in family room and in Sunroom. Carpet in another bedroom. Premium elevation with stone accent. Ceiling fans in family room and in master bedroom.
