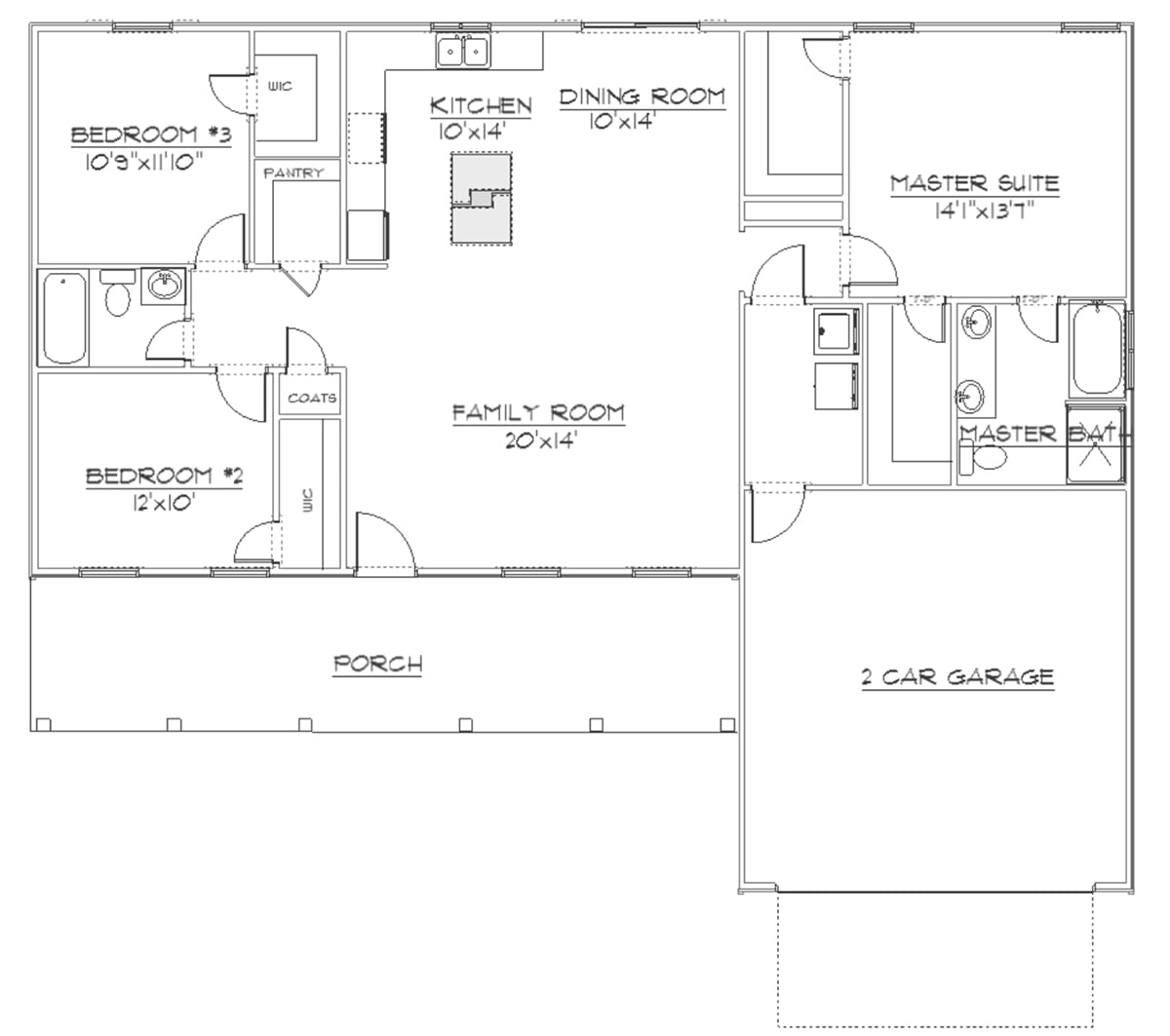About The Cavalier
Floorplan PDF
Efficiency at its finest is found in the Cavalier. This one-story home boasts 3 bedrooms and 2 full bathrooms. You and your guests will be greeted by a spacious family room leading to an open kitchen and family room. Two secondary bedrooms share a hall bat. With a generous laundry room close by which opens to the attached two car garage. The back of the home is its heart. The open kitchen offers ample counter and cabinet space, along with a pantry. The adjacent breakfast area and family room mean plenty of space to gather family and friends. The gracious owner’s suite, with huge walk in closet, is a private sanctuary located in the rear corner of your home.
