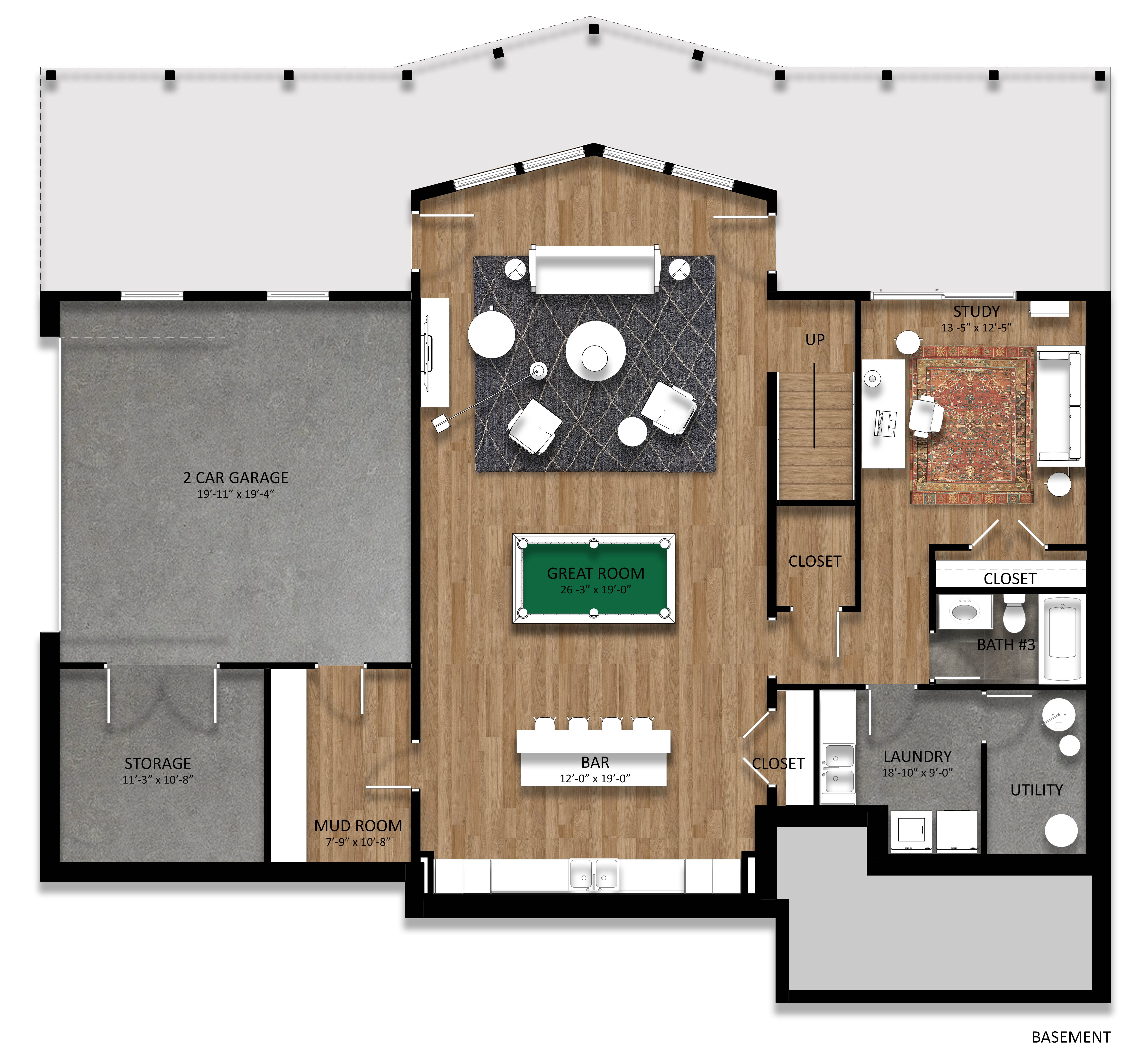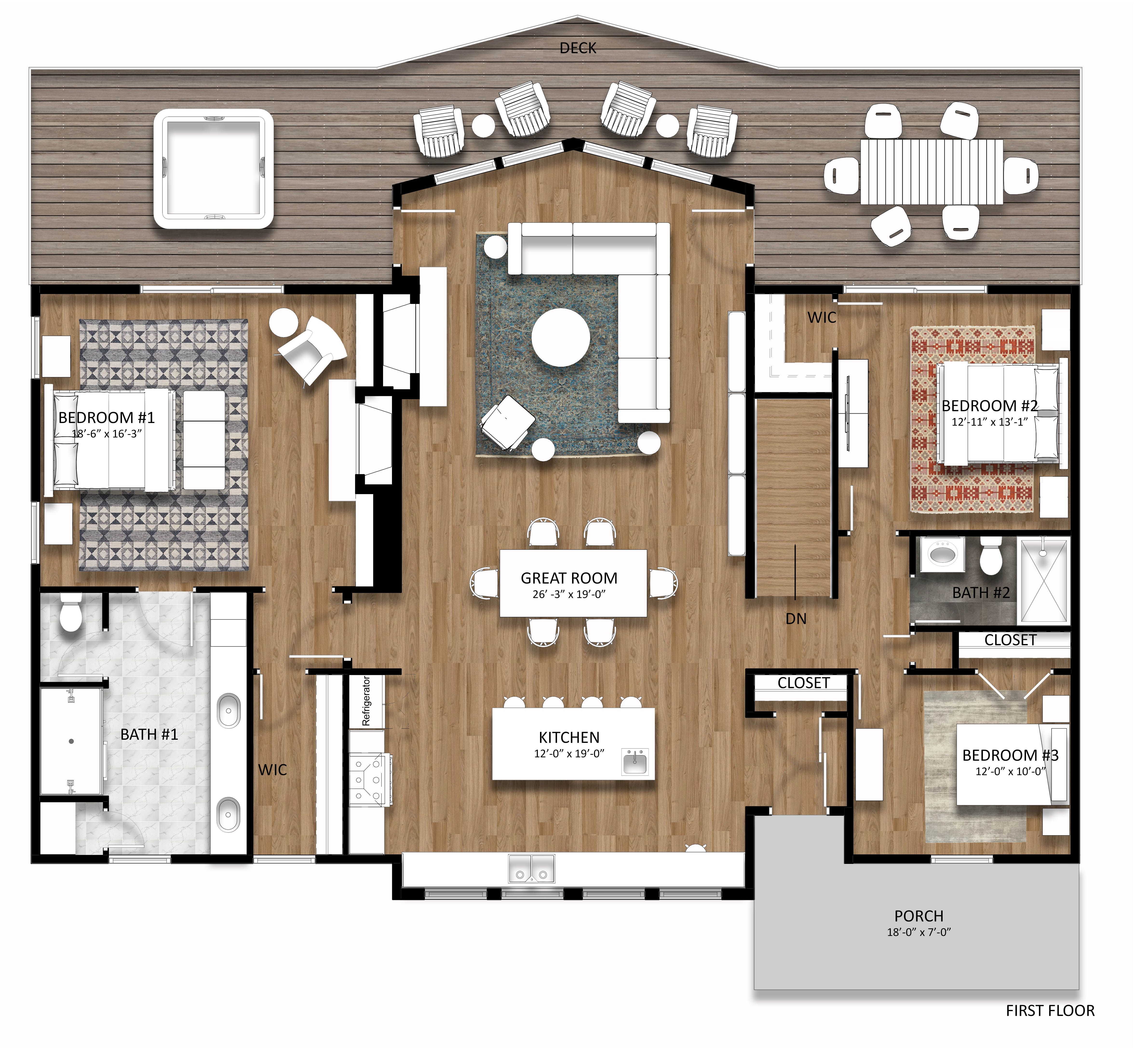About The Victoria - Lot #14
Welcome to our stunning two-story A-frame homes in the picturesque setting of Shannondale, West Virginia. These thoughtfully designed residences offer an abundance of features and luxurious touches that will truly elevate your living experience.
As you approach the homes, you'll be captivated by their striking architecture, characterized by the distinctive A-frame structure. The exterior is complemented by a spacious 58x12-foot deck, providing ample space for outdoor entertainment, relaxation, and breathtaking views of the surrounding natural beauty. Additionally, a 58x12-foot concrete patio offers a versatile space for outdoor gatherings or simply enjoying the serene surroundings.
Step inside these homes, and you'll be greeted by the timeless elegance of hardwood floors that extend throughout the entire residence. The open floor plan seamlessly connects the main living areas, creating a sense of spaciousness and flow.
The kitchen is a true centerpiece, featuring quartz countertops that combine durability and sophistication. With two large bar and kitchen areas, one on each level, you'll have ample space for preparing meals, entertaining guests, and enjoying culinary delights. The modern and sleek design of the kitchen is complemented by high-quality appliances and ample storage space, making it a haven for both aspiring chefs and casual cooks alike.
The bathrooms in these homes are designed to provide a spa-like retreat. With frameless glass shower doors, the bathrooms exude a sense of luxury and sophistication. The attention to detail in the design and fixtures creates a serene and indulgent atmosphere, perfect for unwinding after a long day.
The family room boasts a grand 15-foot tall fireplace, creating a cozy and inviting ambiance. Gather around the fireplace with family and friends during chilly evenings, creating lasting memories and warm conversations. In addition to the family room fireplace, the primary bedroom also features its own fireplace, providing a private oasis where you can relax and unwind in style.
With four bedrooms and three bathrooms, these homes offer ample space for family and guests. Each bedroom is designed with comfort in mind, offering a serene retreat with plenty of natural light and beautiful views of the surrounding landscape.
These A-frame homes in Shannondale are a harmonious blend of modern design, luxurious features, and a connection to nature. With the hardwood floors, quartz countertops, frameless glass shower doors, impressive fireplaces, and the convenience of two large bar and kitchen areas, these homes offer the perfect balance of functionality and elegance.
Experience the joy of living in a home that seamlessly combines comfort, style, and the natural beauty of Shannondale. Welcome to a lifestyle that exceeds your expectations and provides a sanctuary to create cherished memories for years to come.

