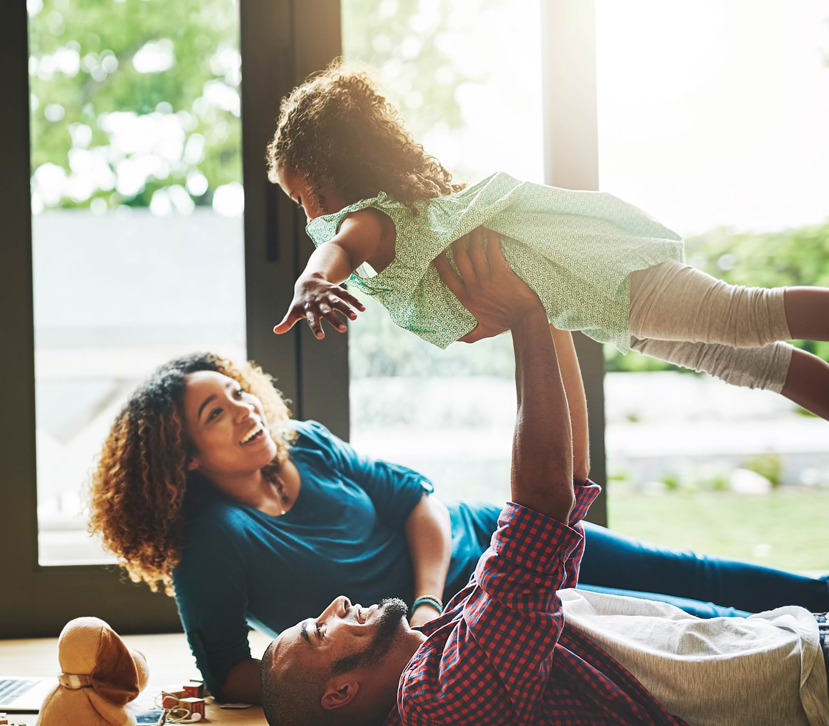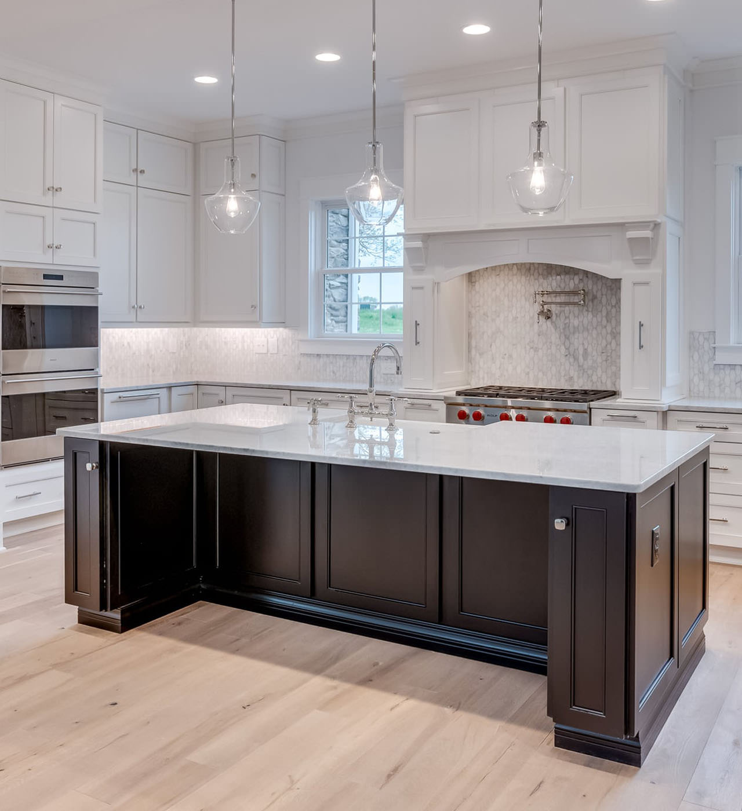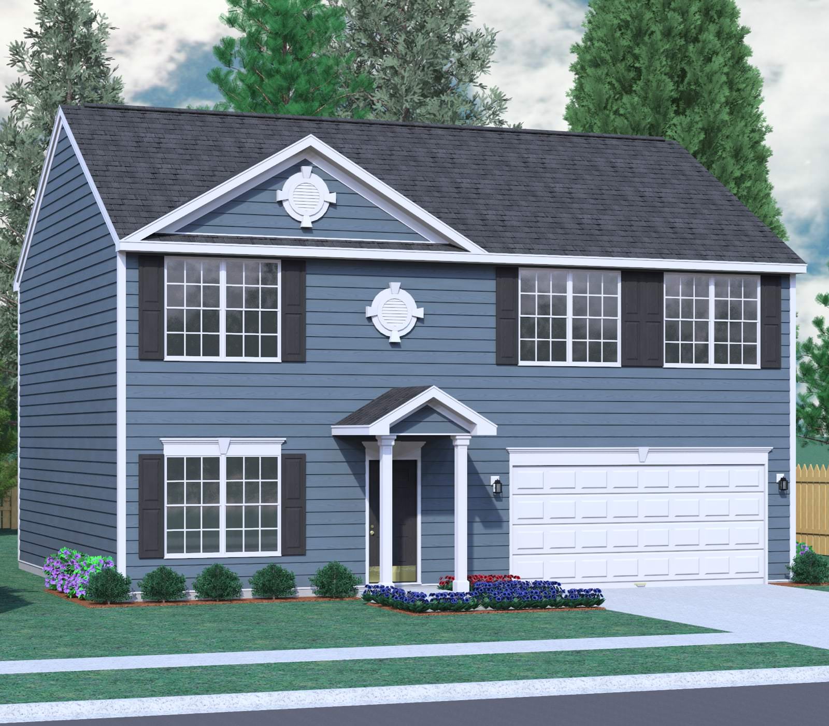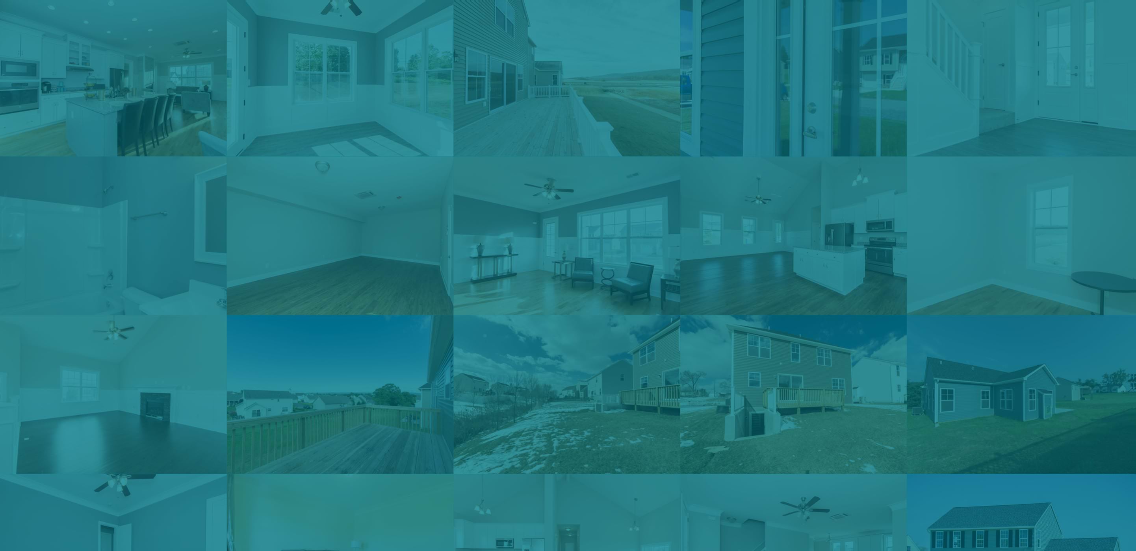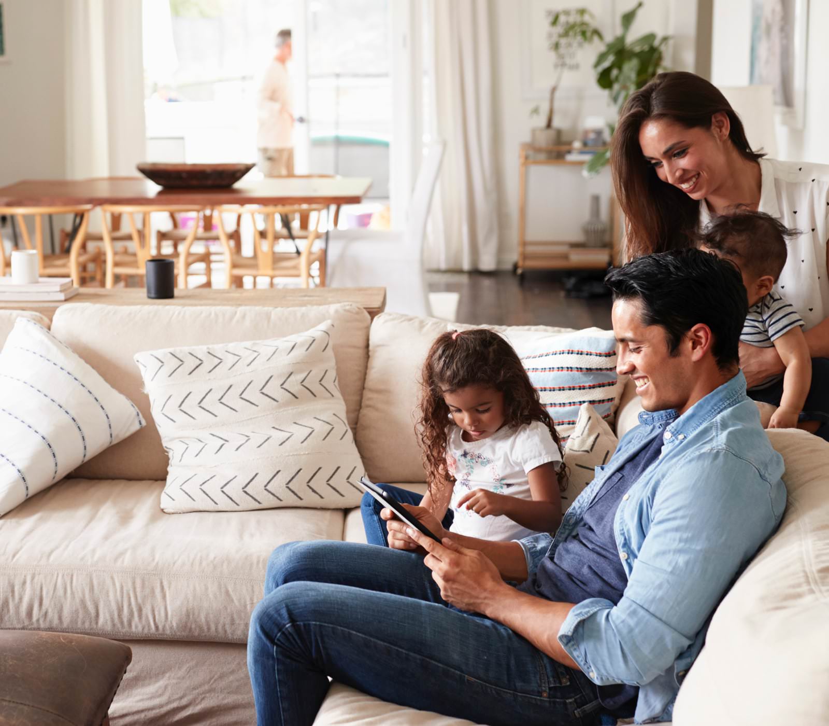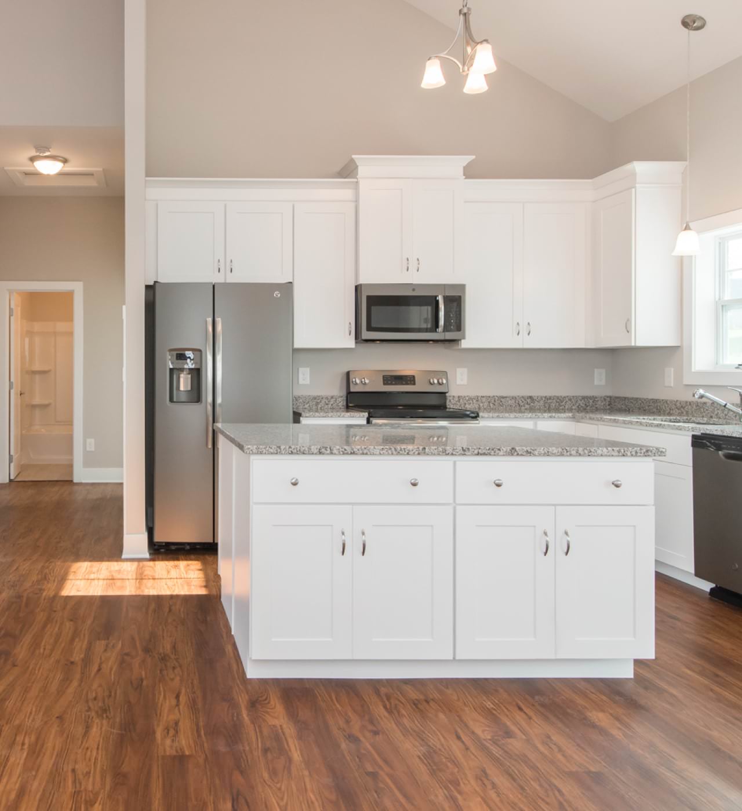JBG Featured Communities
-

191 Hospice Lane, Kearneysville, WV 25430
Rocky RidgeStarting in the mid $200,000s -

71 Glenaire Road, Bunker Hill, WV 25413
Estates at EdgemoorStarting in the low $500,000s -

322 Moonstone Road, Kearneysville, WV 25430
Quail RidgeStarting in the low $400,000s -

16 Cilantro Lane, Bunker Hill, WV 25413
Timberwood EastStarting in the low $300,000s -

730 Skyline Trail, Shannondale, WV 25414
ShannondaleStarting in the upper $800,000s
The home of your dreams, without the wait.
At JBG Builders, we can usually deliver your new home in 120 to 130 days, or in less than half the time other builders can. There’s never a long or delayed wait. Quick turn around times, along with quality and value, and excellent customer service are our specialty. We care. That’s what makes us special.
The JBG Difference
